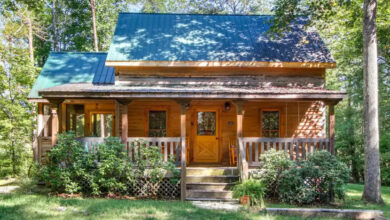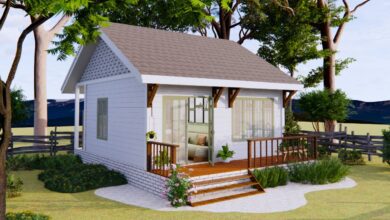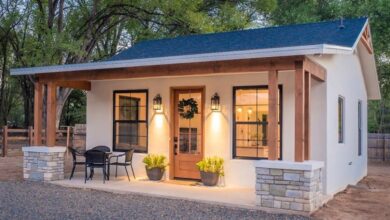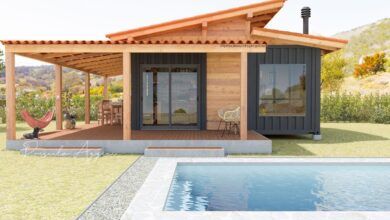(6×7 Meters) Modern Tiny House Design | 2 Bedrooms House Tour
If you’re looking for a cozy and modern living space, this tour of a 6×7 meter small house with two bedrooms, one bathroom, and a modern living room is sure to inspire you. With a total living space of just 42 square meters or 452 square feet, this one-story home makes the most of every inch of available space.
As you step inside, you’ll be greeted by an open-concept living area that seamlessly flows into the kitchen and dining area. The clean lines and minimalist design create a spacious and airy feel that’s perfect for entertaining guests or simply relaxing at the end of the day.
The two bedrooms are located on either side of the living space, ensuring privacy and quiet when it’s time to sleep. The bathroom is conveniently located near the bedrooms and features modern fixtures and finishes that add to the overall aesthetic appeal of the home.
Despite its small size, this modern small house feels much larger thanks to clever design choices that maximize the use of space. From built-in storage solutions to multi-functional furniture, every detail has been carefully considered to ensure maximum functionality without sacrificing style.
Overall, this 6×7 meter modern small house is proof that you don’t need a lot of space to create a comfortable and stylish living environment. With an estimated cost of 600k to 1M Philippine Peso (approximately 11k – 17k usd), it’s also an affordable option for those looking to downsize or simplify their lives.



