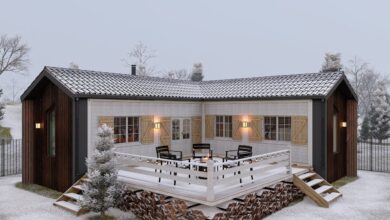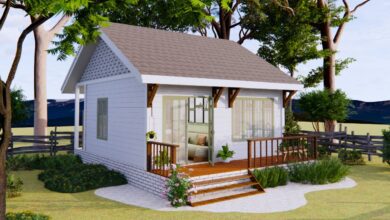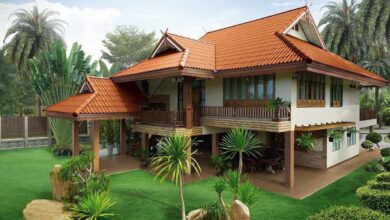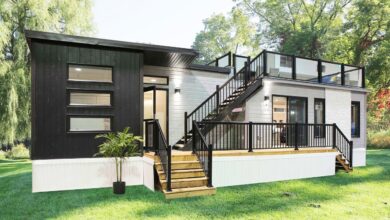Tiny House Design ( 3 x 4 Meters , 12m² )
Tiny house design is gaining popularity around the world as more and more people are looking for ways to downsize their living space without compromising on comfort. One such example is a 12 square meter kitnet that has been designed to offer all the essential amenities while being incredibly cozy. The video showcases how this small space can be transformed into a comfortable home, complete with a bed, kitchen with dining area, toilet, and closet.
Despite its small size of just 130 square feet, this tiny house design manages to make the most of every inch of space available. The bed is designed to fit perfectly into one corner of the room, leaving ample floor space for movement. The kitchen and dining area are combined into a single unit that is compact yet practical. The toilet is ingeniously tucked away under a staircase to save space while still offering the necessary functionality.
One of the key factors behind the success of this tiny house design is its clever use of storage space. A closet has been installed along one wall, providing ample storage space for clothes and other essentials. The kitchen also features several built-in cabinets and shelves, ensuring that everything has its designated place.
Overall, this tiny house design serves as a testament to the fact that even the smallest of spaces can be turned into beautiful, functional homes. With the right planning and design, anyone can create a comfortable, cozy living space that meets their needs and budget. Whether you’re looking to downsize or simply want to explore new ways of living, a tiny house design like this can be an excellent starting point.



