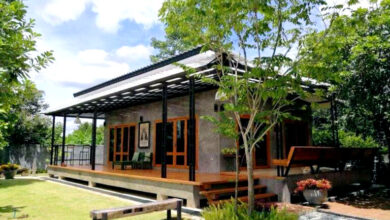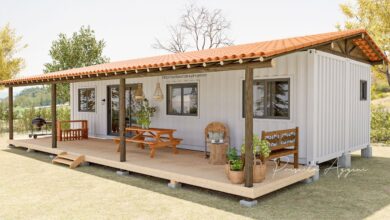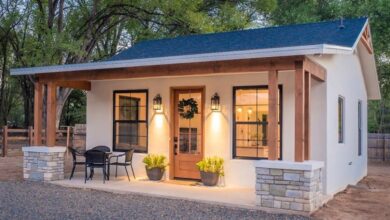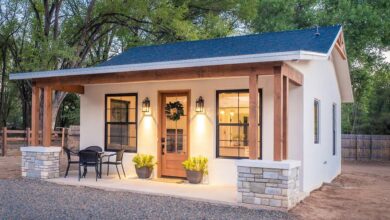The Most Impressive 36ft Wansley Custom Gooseneck Tiny Home by Movable Roots
The Wansley custom-built tiny home is a perfect dwelling for families who are new to the tiny house movement. The structure sits on a 36ft Movable Roots gooseneck trailer and offers almost 390 square feet of living space, including lofts. Designed to accommodate a family of four, this home boasts a private master bedroom over the gooseneck with ample storage space and remote-controlled blinds. The bathroom features a large walk-in shower, custom cabinetry, and a Separett toilet. Additionally, the L-shaped kitchen provides plenty of space for cooking and prepping, while the eat-in dining table can be folded down when not in use.
One of the fascinating aspects of the Wansley home is its well-designed architecture. With standing headroom and a storage bed frame for a queen-size mattress, the master bedroom is spacious enough to offer comfort and privacy. The built-in nightstands and closet space add convenience to the room. In contrast, the bathroom features custom cabinetry, stackable washer/dryer, and a Separett toilet. The kitchen also has custom cabinetry with an eat-in dining table, making it easier for families to bond over meals. Moreover, the living room features a built-in couch with storage underneath and old tobacco barn wood shelving under the TV mount. The second bedroom, which is accessible via a staircase with handrails, has enough space to fit two twin beds.
In conclusion, the Wansley custom-built tiny home’s design and functionality make it an ideal choice for families who want to experience comfortable living in small spaces. From the private master bedroom to the custom cabinetry and spacious living area, every aspect of the structure is well-thought-out and executed. Whether you’re a tiny house newbie or an experienced dweller, the Wansley home is a must-see.



