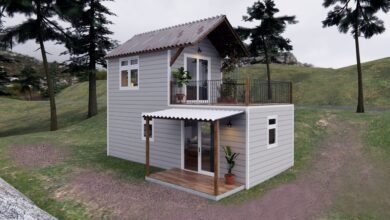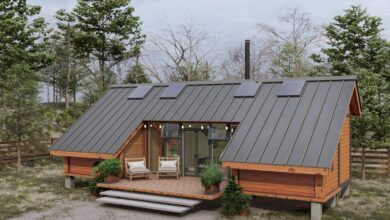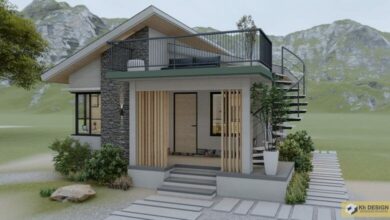Small House Design 5 x 6 meters ( 30 sqm )
This charming home is both functional and aesthetically pleasing. It’s perfect for a small family or couple, and includes all the necessary amenities plus some delightful extras. Despite its compact size, this home feels surprisingly spacious thanks to clever design solutions.
Featuring one bedroom, a living room, kitchen, and bathroom, this traditional-style house measures 16’x20′ (320 sqft). With a ceiling height of 12 feet, it offers ample headroom and a sense of openness. The bathroom boasts both a shower and bathtub, as well as a choice of standard flush, composting, or incinerating toilet.
Additional features include linen storage, a symmetrical roof style, a short middle location exterior door, on-demand water heater, minisplit heat/AC, and a washer/dryer conveniently located in the kitchen. Plus, with batt insulation, this cozy home is sure to stay warm and comfortable year-round.



